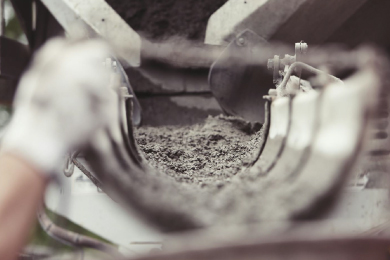Green Building Design (GBD) are implementing M&E design for a massive 28,000 sq. ft trading floor in one of London’s newest skyline additions, the Walkie Talkie building.
Land Securities and Canary Wharf Contractors started building work on this new 37-floor skyscraper, located at 20 Fenchurch Street, in 2010 and it has been given the nickname ‘Walkie Talkie tower’ due to its distinctive shape.
The building was designed for maximum efficiency with a density of 1 person per 8 sq. m. With this in mind, GBD are working with creative project managers, iSpace and Gensler Architects, to create a trading floor solution. Situated on the 30th floor, the trading floor will involve complex engineering solutions specifically required to allow for flexible layouts and will provide for up to 200 traders. Features will include meeting rooms, a kitchen and a gym including a new toilet and shower block.





.png)




